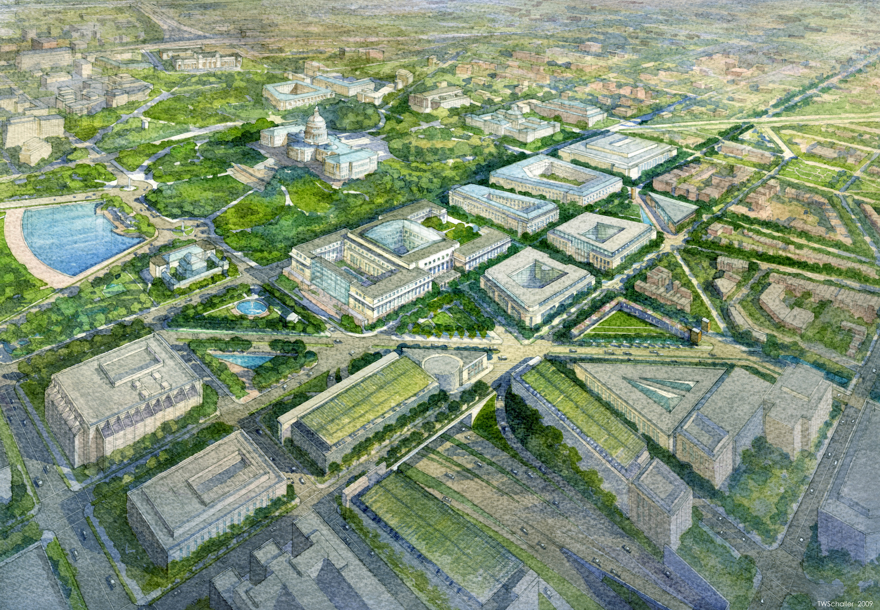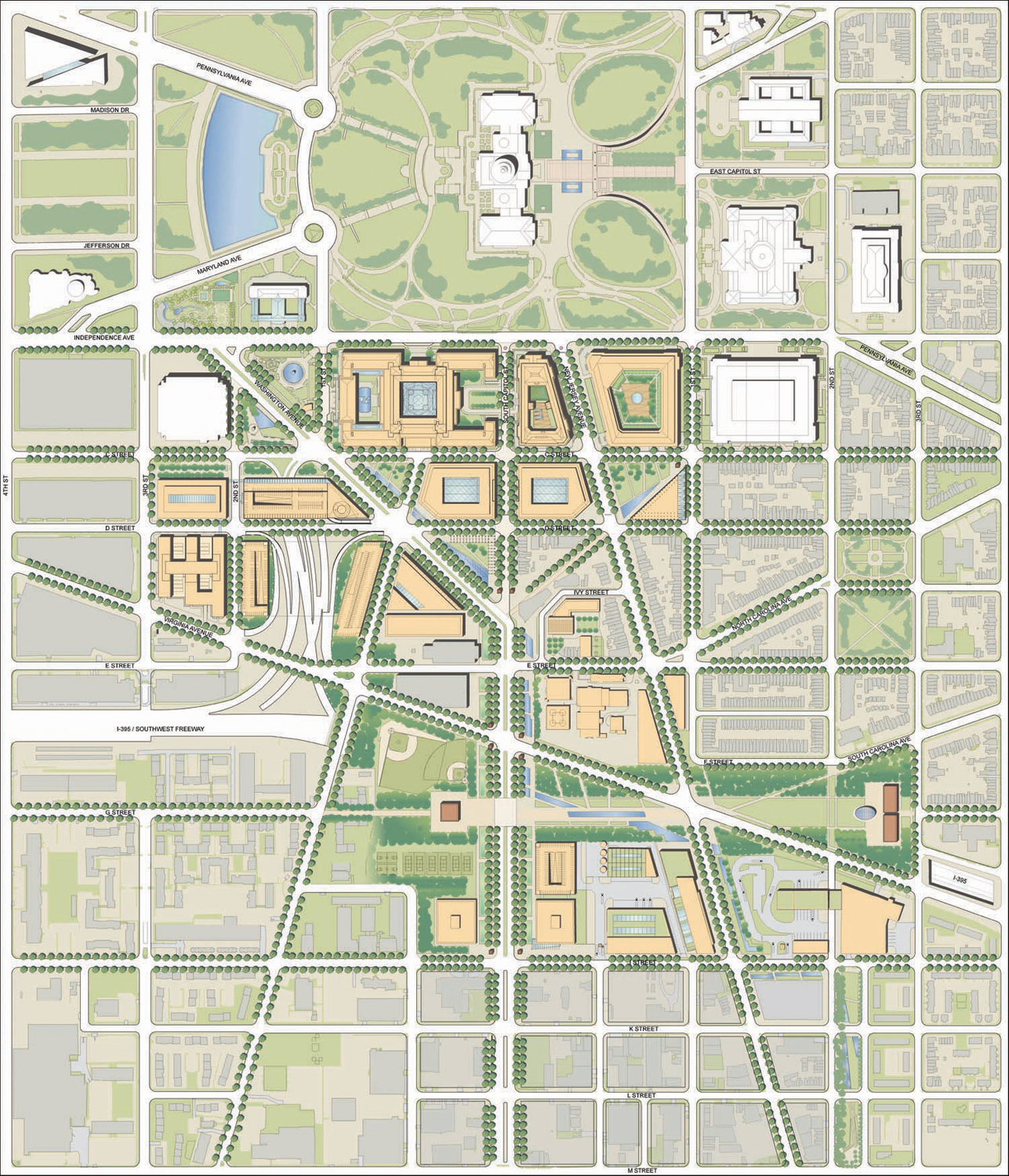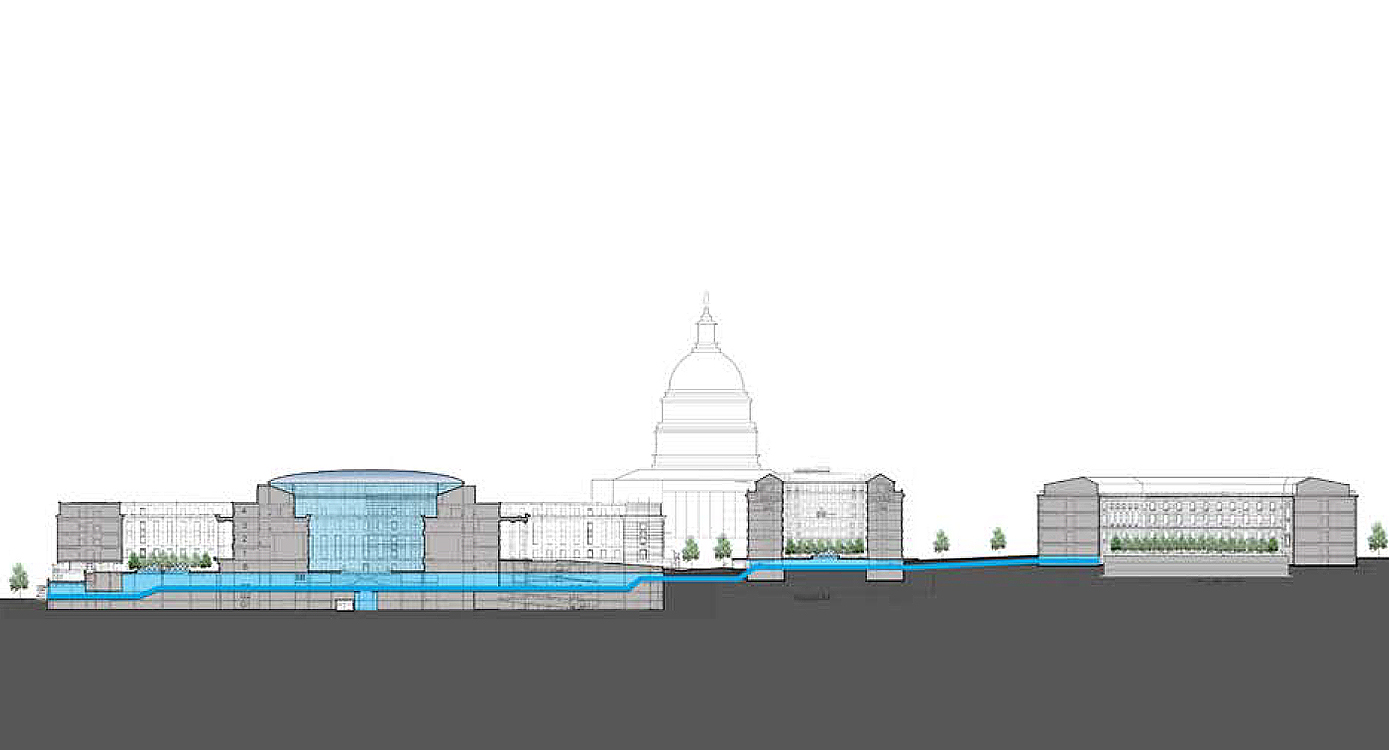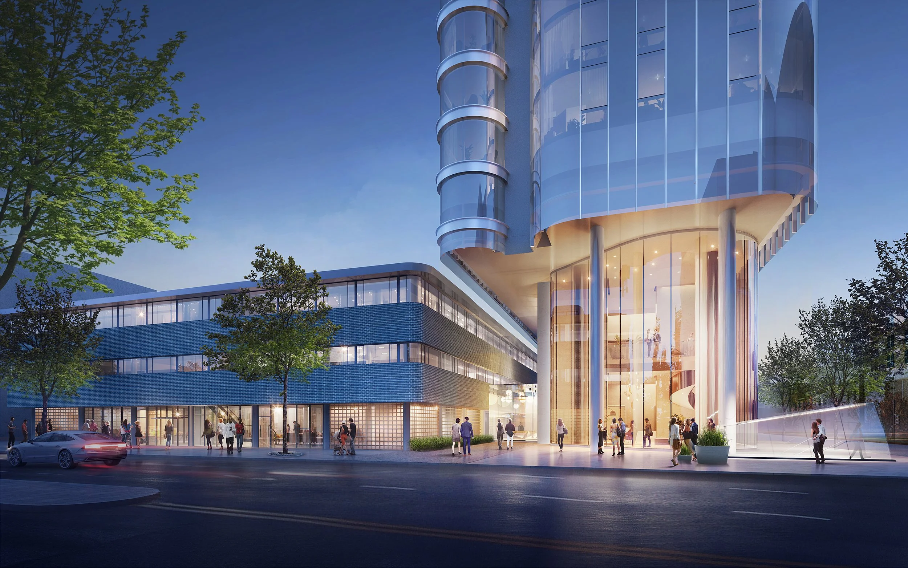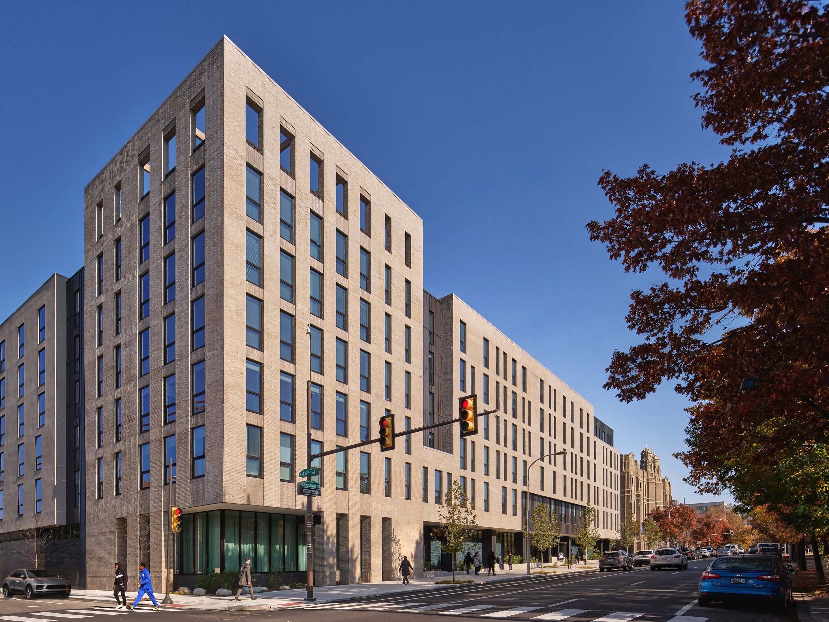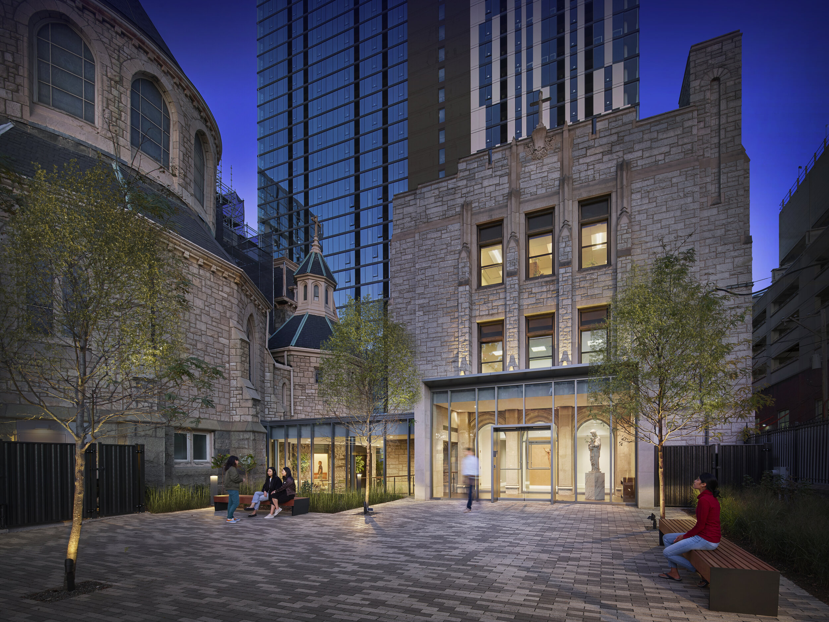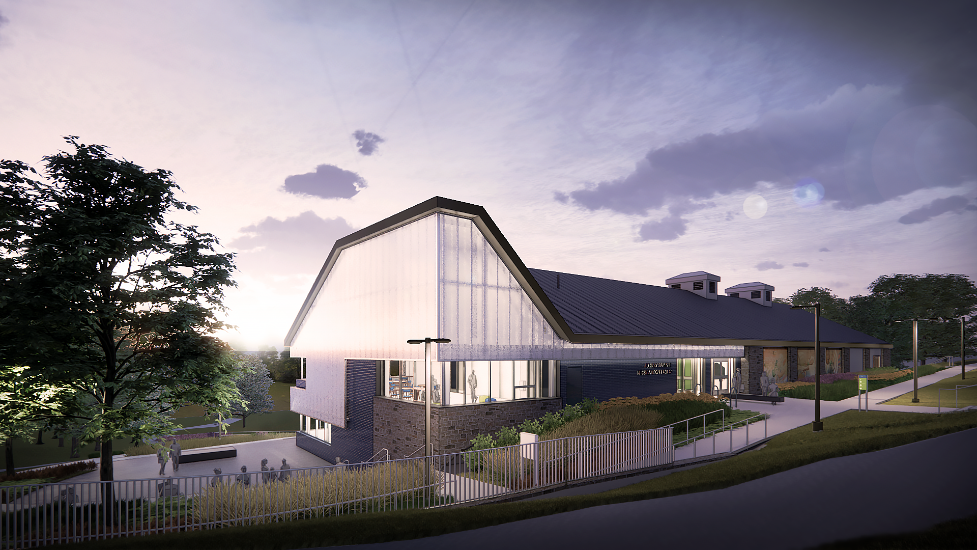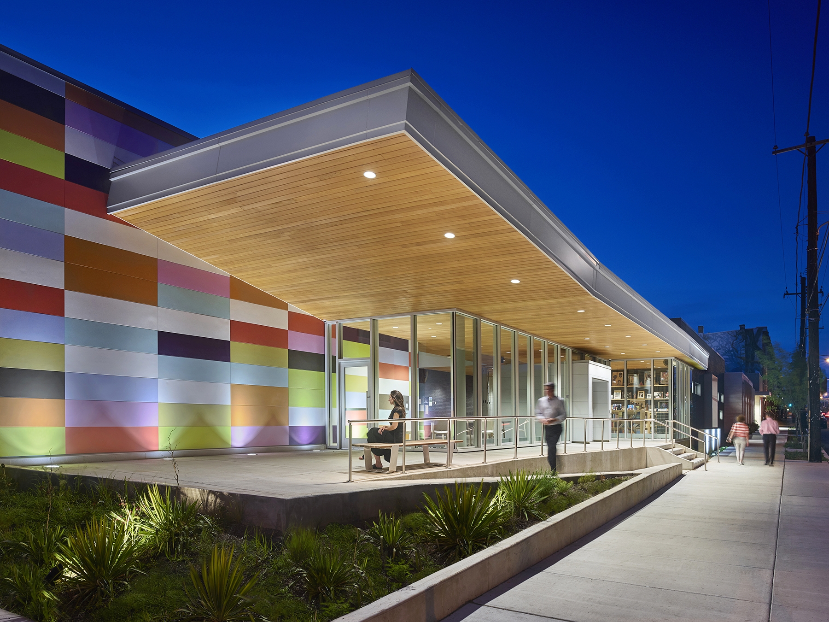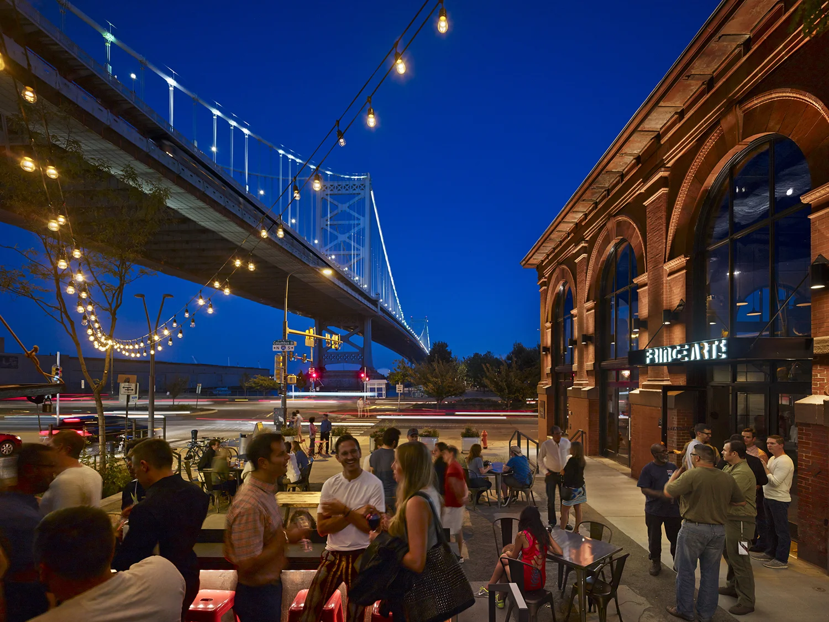UNITED STATES HOUSE OF REPRESENTATIVES FACILITIES PLAN Washington, DC
AWARDS
Honor Award, AIA National, Regional & Urban Design
The master plan defines a vision for fulfilling the current and future space and functional needs of the House of Representatives. It serves as the basis for organizing, budgeting, and funding long-range capital improvements, and establishes a connection with the future redevelopment of the South Capitol Area from the U.S. Capitol Complex to the Anacostia River. The goals of the plan, as outlined by Congress, included accommodating growth, improving security, improving transit links, preserving historic assets, upgrading open spaces, complementing new urban development south of the Complex, and developing an overall sustainability framework for the district.
*Completed as the project's Principal-In-Charge and Designers at WRT

