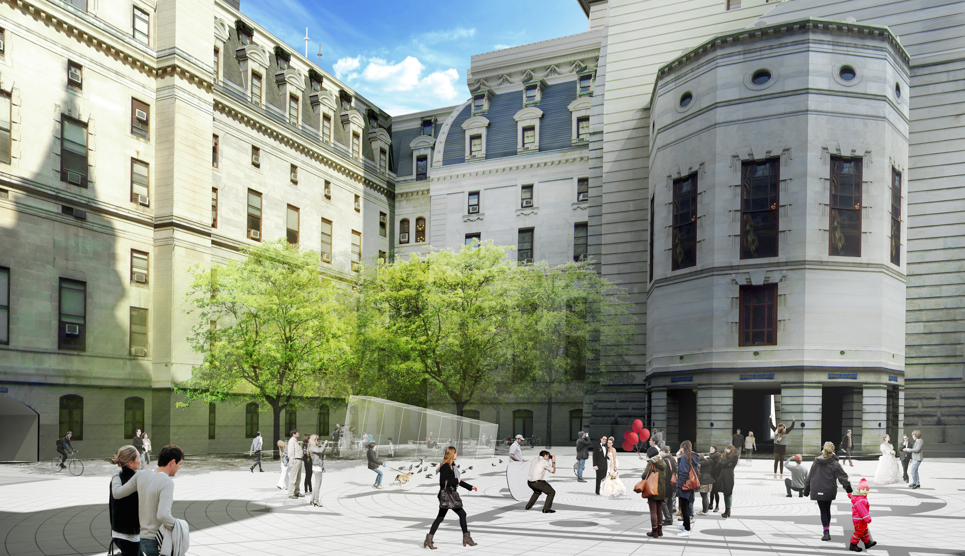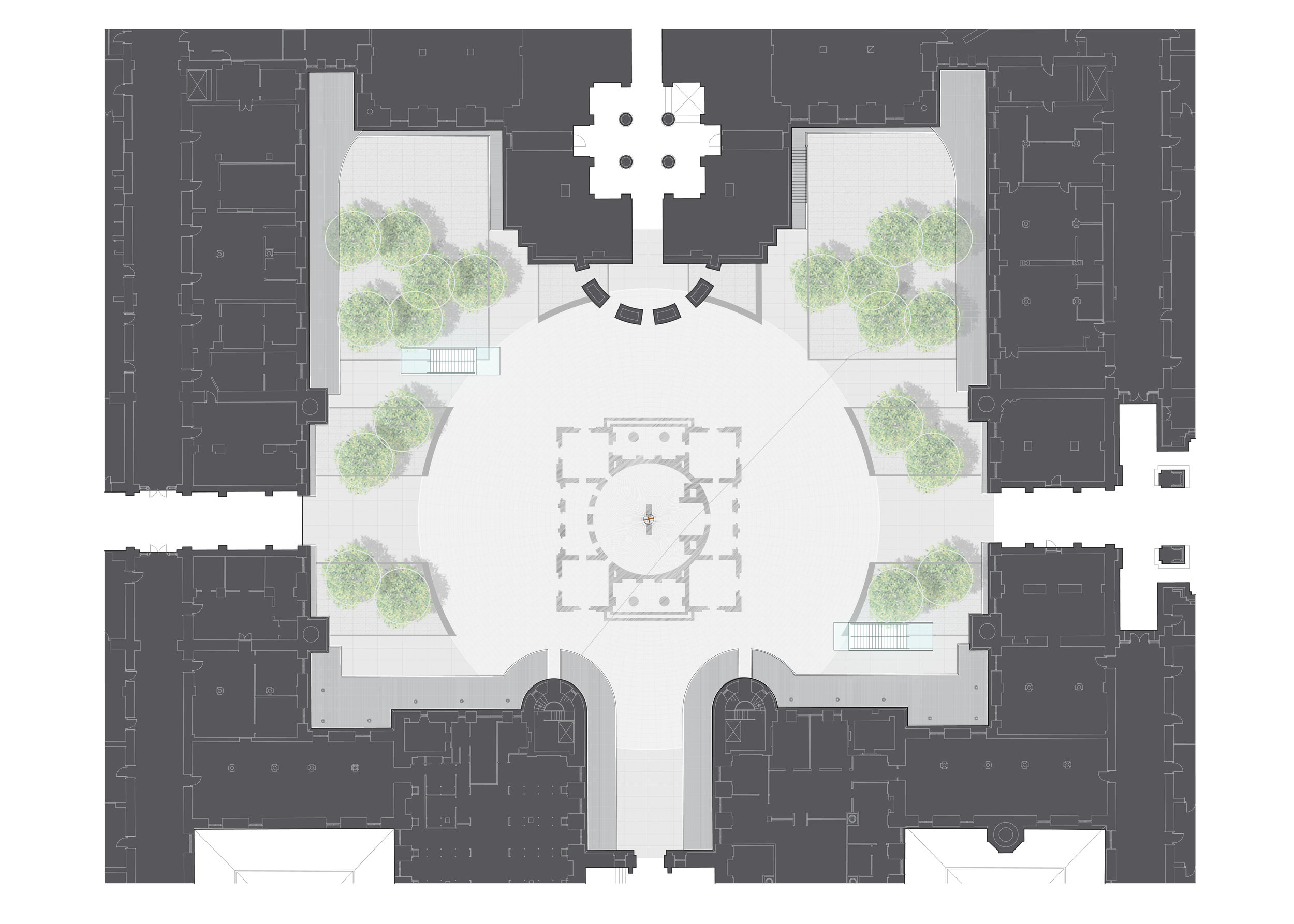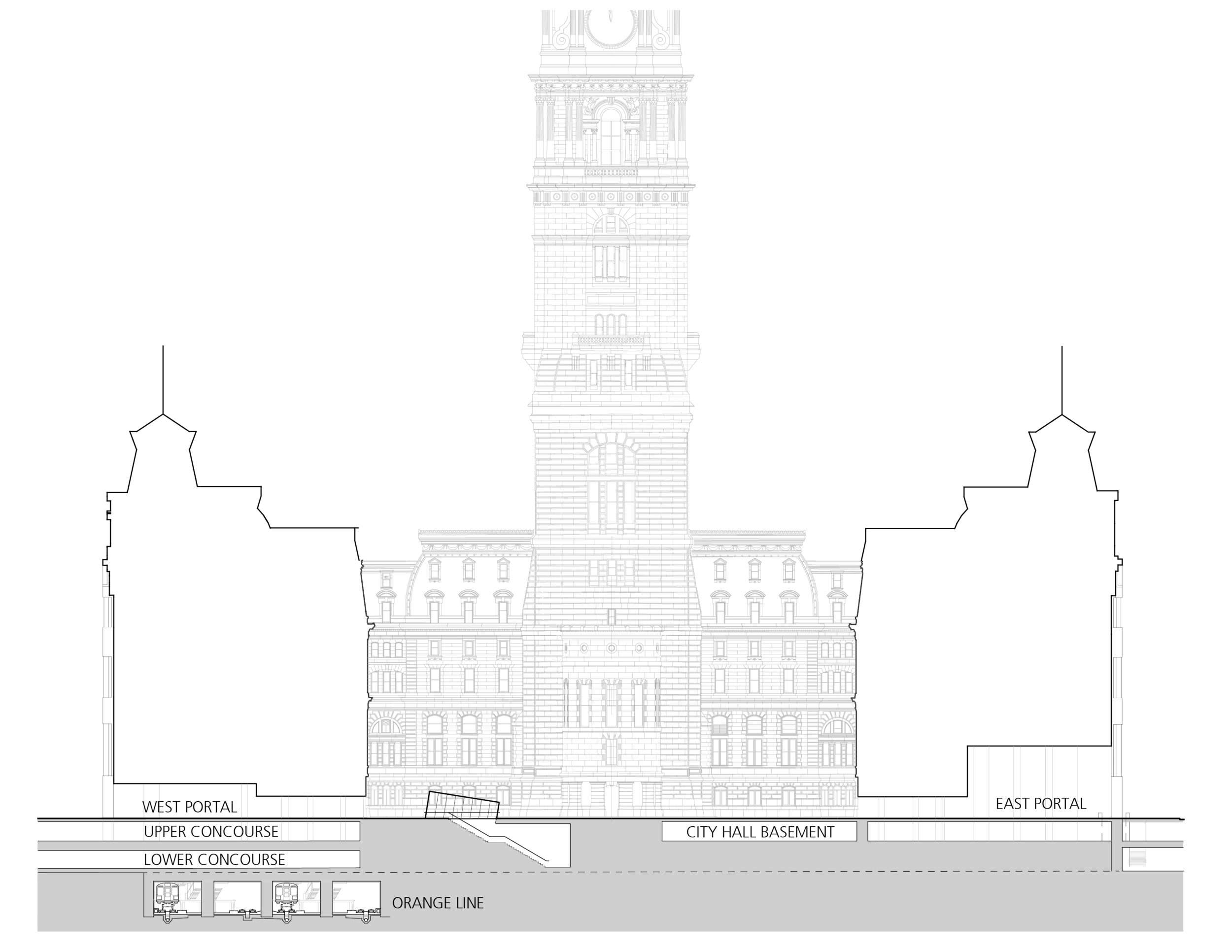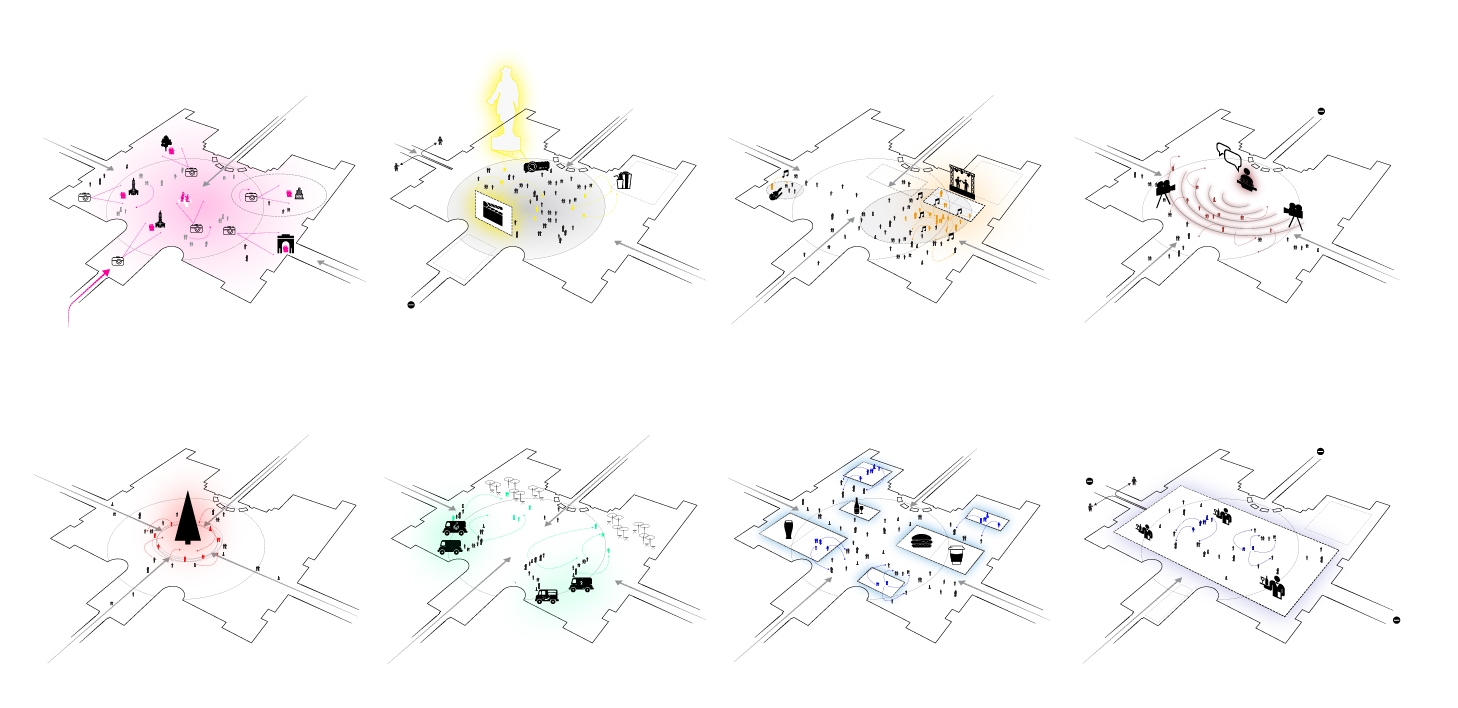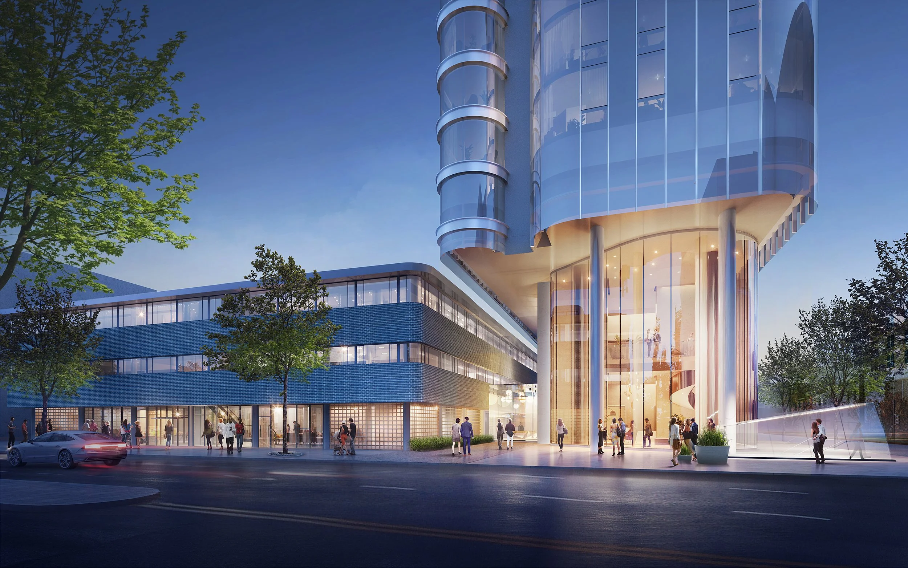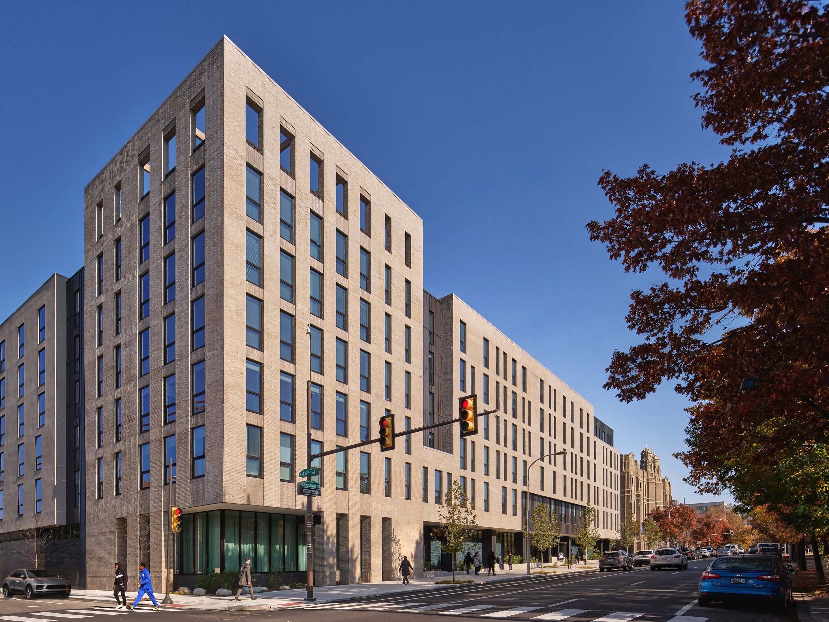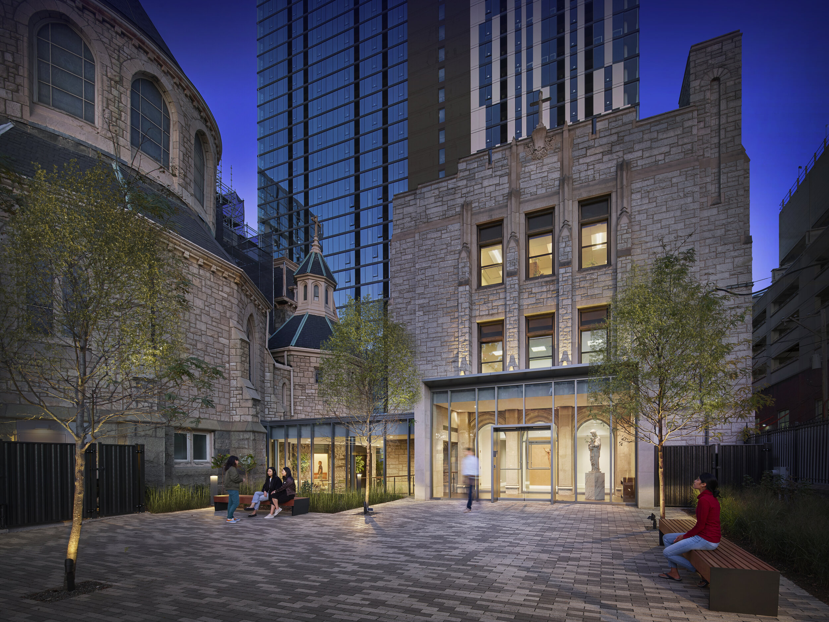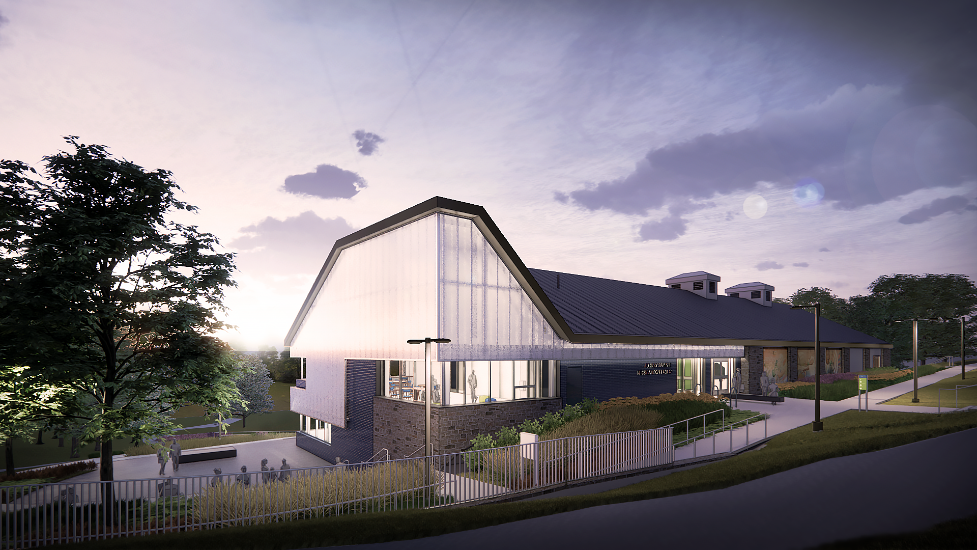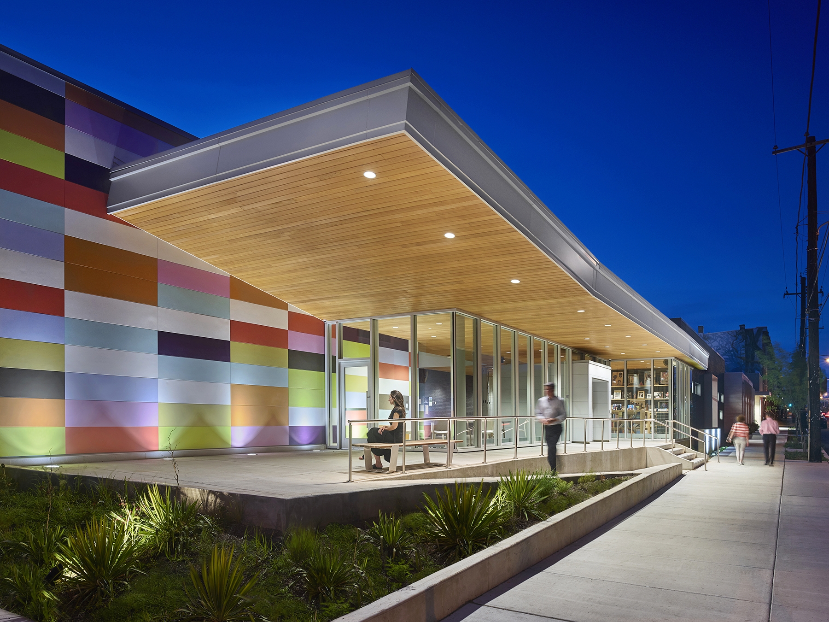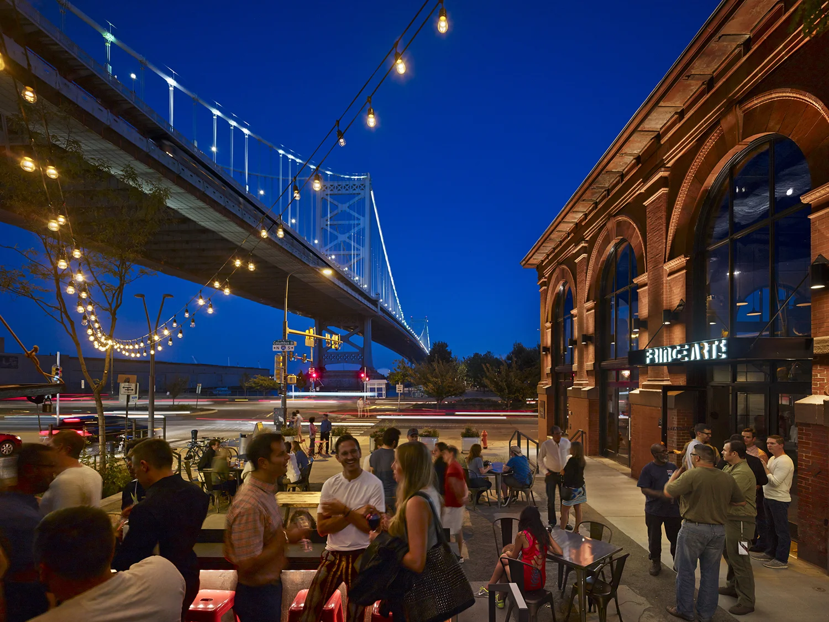CITY HALL COURTYARD Philadelphia, Pennsylvania
Philadelphia's City Hall Courtyard Master Plan looks to reclaim valuable space in effort to activate and reflect the history of the site as the center of William Penn’s plan for the City. As a transit hub for multiple subway lines, careful consideration was given to study the flow of pedestrians across the multiple access points, and how to increase the usability, visibility, and security of critical junctures by consolidating existing headhouses. Current edge conditions were evaluated to reclaim previously obstructed areas to increase the size and flexibility of the space. Additionally, the portals of City Hall were envisioned with ground floor public uses to activate the passages and surrounding plazas. The new design etches in the history of the site, indicating William Penn’s original plan for Philadelphia’s Centre Square and marking the location of the City’s first Waterworks. By recovering spaces within the Courtyard creates a dynamic and flexible platform for education, civic, and cultural activities while maintaining the Courtyard’s important function as a crossroads.


