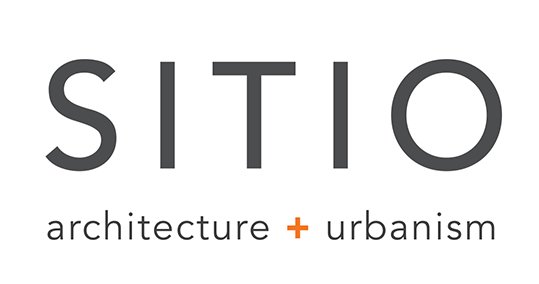The Newman Center in Philadelphia’s University City, home to the Penn Newman Catholic Community and the Drexel Newman Catholic Community, unveiled plans for its new home at 38th and Chestnut Streets at the heart of Philadelphia’s University City. The 30,000 s.f. state-of-the-art facility integrates two stately stone buildings through a new glass-enclosed garden pavilion to create a seamless Newman Center that is engaging of its campus context.
The Center’s program includes a large 200-seat meeting space conducive to receptions, dinners and lectures; a large lounge for informal gatherings and events; meeting rooms; offices and a chapel. The buildings will be accessed through a gracious entry plaza off 38th Street, and a green courtyard off Chestnut Street that is designed to both serve as a contemplative oasis, as well as a vessel for receptions and events.
SITIO’s project team includes Studio Bryan Hanes as Landscape Architect, Bruce Brooks & Associates as MEP engineers, Larsen & Landis as structural engineers, and BEAM lighting designers. Intech Construction is the general contractor, with a March 2018 groundbreaking set for the initial phase of construction.
